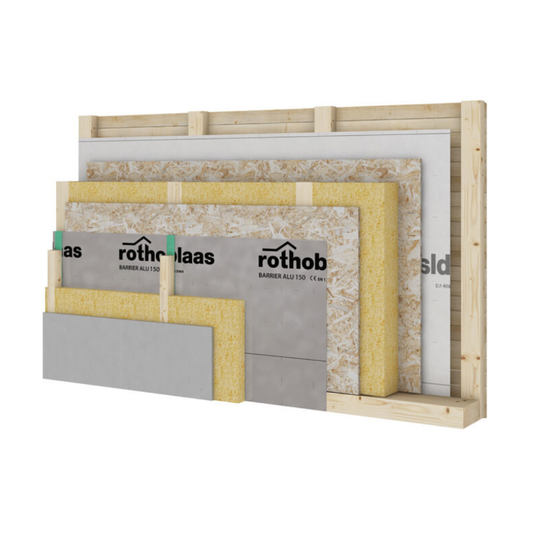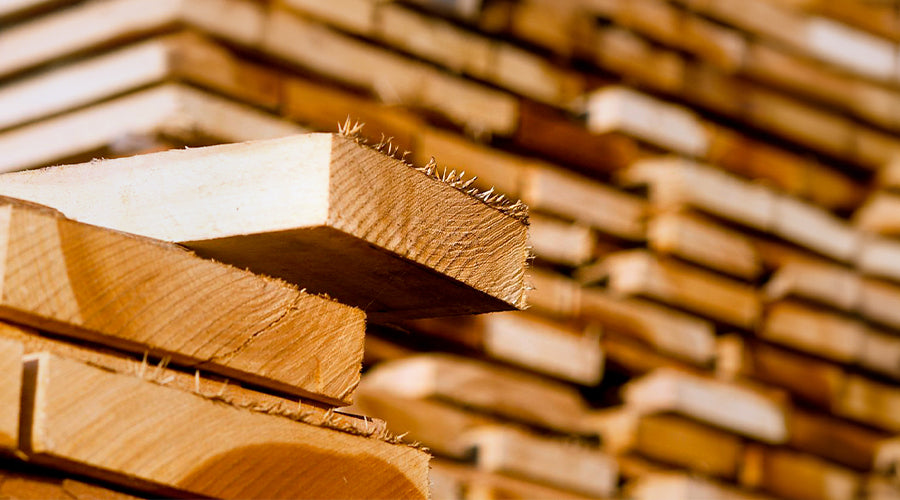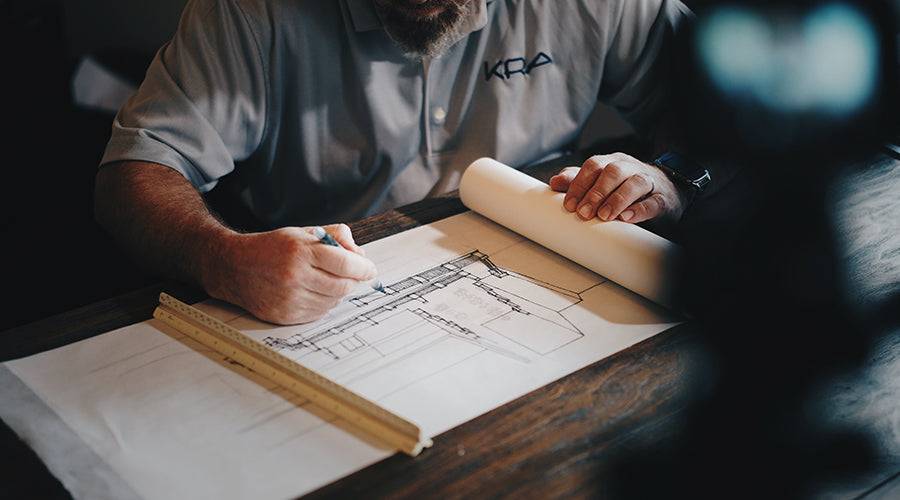
Air Barriers
Enhancing building performance with high-quality air barrier membranes
Air barriers play a crucial role in modern construction by reducing uncontrolled air movement, improving insulation efficiency, and protecting buildings from moisture ingress. Whether you're working on a residential timber frame, commercial building, or high-performance airtight structure, choosing the right air barrier membrane ensures better energy efficiency, improved durability, and moisture protection.
An air and vapour barrier is designed to limit air leakage while sometimes controlling moisture diffusion as well. The effectiveness of a building’s thermal insulation depends largely on its ability to minimise air leaks, which is where a properly installed air barrier becomes essential.
Improve airtightness and energy efficiency with our premium air barriers. Designed to reduce heat loss and prevent drafts, they help create a comfortable and cost-effective living space. Find the right air barrier for your project.
-
 Sold out
Sold outBarrier ALU 150
Regular price £206.64 GBPRegular priceUnit price / per
What is a building air barrier?
A building air barrier is a continuous system designed to restrict the uncontrolled movement of air through the building envelope. Unlike standard vapour barriers, which primarily control moisture diffusion, air barriers prevent air from passing through gaps, cracks, or porous materials in walls, roofs, and floors.
An air barrier is typically applied to:
- External walls – reducing draughts and preventing heat loss.
- Roofs and ceilings – maintaining stable indoor temperatures and preventing moisture ingress.
- Floors and basements – preventing cold air infiltration and ground moisture problems.
Depending on the building design, an air barrier membrane may also act as a water or vapour barrier, providing additional moisture protection where needed.
How do air barriers work?
Air barriers function by controlling air movement through a building’s envelope. This process helps to:
- Reduce heat loss – prevents warm air from escaping in winter and cool air from leaking out in summer.
- Improve insulation performance – eliminates air gaps that reduce insulation effectiveness.
- Minimise moisture movement – stops humid air from penetrating into walls and causing condensation issues.
- Enhance airtightness for energy efficiency – lowering energy demand for heating and cooling systems.
A properly installed air and vapour barrier helps to create a sealed, energy-efficient building envelope, preventing unwanted air leakage while managing moisture movement.
What are the benefits of air barriers in buildings?
- Prevents heat loss and reduces energy costs - By eliminating draughts and sealing air leaks, an air barrier helps to improve insulation performance, reducing energy consumption for heating and cooling.
- Enhances moisture control - An air water vapour barrier prevents humid air from entering walls, reducing condensation risks and mould growth.
- Improves indoor comfort - A well-sealed building envelope helps to maintain consistent indoor temperatures and eliminates cold spots and draughts.
- Protects structural integrity - Uncontrolled air movement can cause moisture buildup, leading to timber decay, mould growth, and insulation damage. An air barrier membrane helps to preserve the longevity of the building structure.
- Ensures compliance with building regulations - Many modern building codes require airtightness testing, making air barriers essential for achieving high-performance energy ratings.
What to consider when choosing an air barrier?
1. Type of air barrier
- Air-permeable vs. air-tight barriers – some materials allow limited air movement, while others create a fully sealed system.
- Air and vapour barriers – if moisture control is also required, an air and vapour barrier may be needed.
2. Building envelope design
- Timber-framed buildings may require a breathable air barrier membrane to allow moisture to escape while blocking airflow.
- Steel and concrete buildings often use fully airtight membranes to prevent heat loss.
3. Climate and moisture management
- In cold climates, air barriers should reduce heat loss while preventing moisture-laden air from reaching cold surfaces.
- In humid climates, air barriers may need to be vapour-permeable to prevent condensation buildup inside walls.
4. Installation and sealing
- A continuous, well-sealed air barrier is essential. Look for materials that are easy to install and integrate with roofing, walls, and flooring systems.
5. Compatibility with other building materials
- Ensure the air barrier membrane works effectively with insulation, roofing, and cladding materials to maintain overall building performance.
How to install an air barrier?
1. Preparing the surface
- Ensure the wall or roof structure is dry, clean, and free from dust or debris.
- Identify and seal any gaps, cracks, or penetrations before applying the barrier.
2. Rolling out the air barrier membrane
- Start at the bottom of the wall or roof and work upwards.
- Ensure overlaps of at least 100mm to maintain a continuous seal.
3. Fixing and sealing the barrier
- Secure the air barrier membrane with staples, battens, or mechanical fasteners.
- Use air barrier tape to seal overlaps, edges, and any penetrations such as pipes and vents.
4. Integrating with other building components
- Ensure the air barrier is connected properly to the roof, floor, and window junctions.
- Use sealants and tapes at critical junctions to prevent air leakage.
5. Conducting airtightness testing
- After installation, perform an airtightness test, such as a blower door test, to check for leaks and identify weak points that need further sealing.
A correctly installed air barrier creates an efficient, well-sealed building envelope, ensuring long-term energy savings and improved indoor air quality.
Air barrier vs. vapour barrier: what’s the difference?
Many people confuse air barriers with vapour barriers, but they serve different functions:
- Purpose – air barriers control airflow, while vapour barriers control moisture diffusion.
- Function – air barriers prevent air leakage to improve energy efficiency, whereas vapour barriers stop water vapour from passing through walls and roofs.
- Permeability – air barriers can be vapour-permeable or vapour-tight, while vapour barriers are usually vapour-tight.
- Installation location – air barriers can be installed anywhere in the building envelope, whereas vapour barriers are typically placed on the warm side of insulation.
In some cases, a single membrane can function as both an air barrier and a vapour barrier, depending on climate, wall design, and building ventilation needs.
Air barriers are a fundamental part of energy-efficient, airtight construction, helping to reduce heat loss, prevent condensation issues, and enhance overall building performance. Whether you're installing an air barrier membrane for a timber-framed house or using an air and vapour barrier in a high-performance airtight building, selecting the right solution ensures long-term durability and energy savings.
By understanding how air barriers work, their benefits, and correct installation techniques, you can create a high-performance, airtight, and moisture-resistant structure that meets modern building regulations while improving comfort and efficiency.
Timber build advice:
-

How to soundproof a timber house?
Find out how -

How to connect timber to…..?
Find out how -

How to fix timber build noise issues?
Find out how
Need advice on your timber project?
Our team of experts are ready to assist you with any questions or guidance you may need for your timber construction. Whenever you're ready to delve deeper into the possibilities, feel free to reach out to us.




