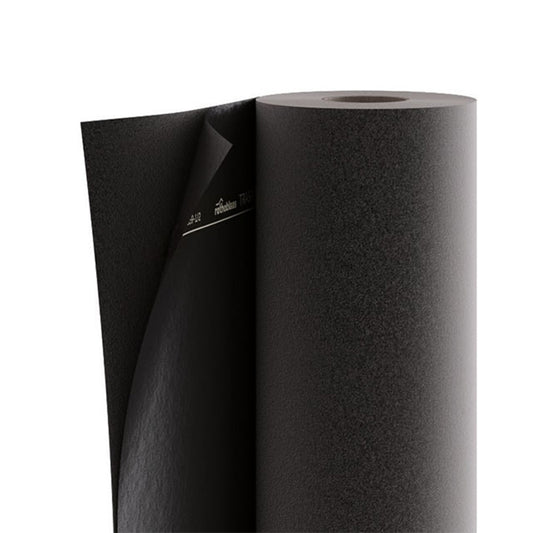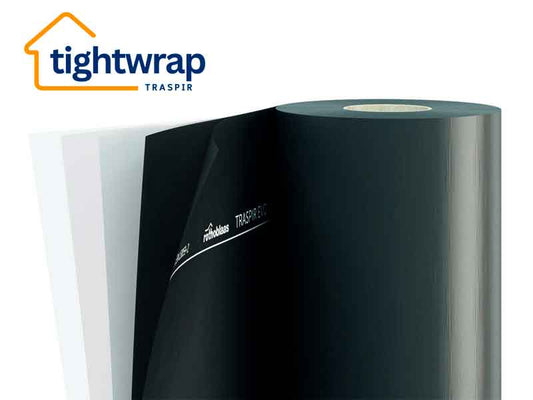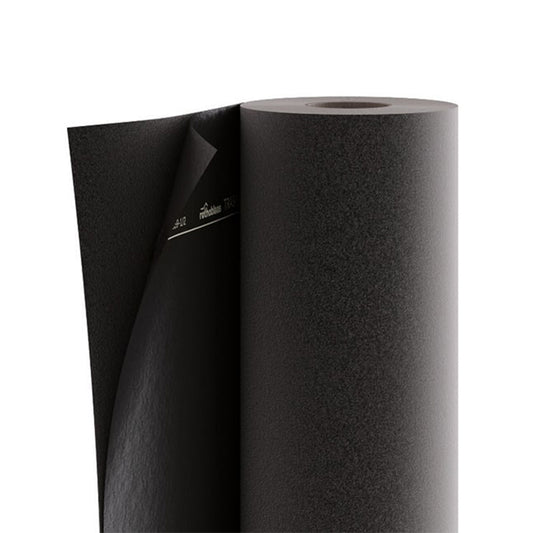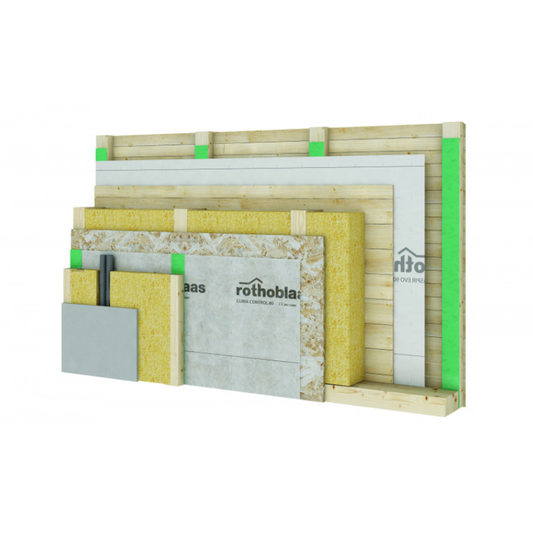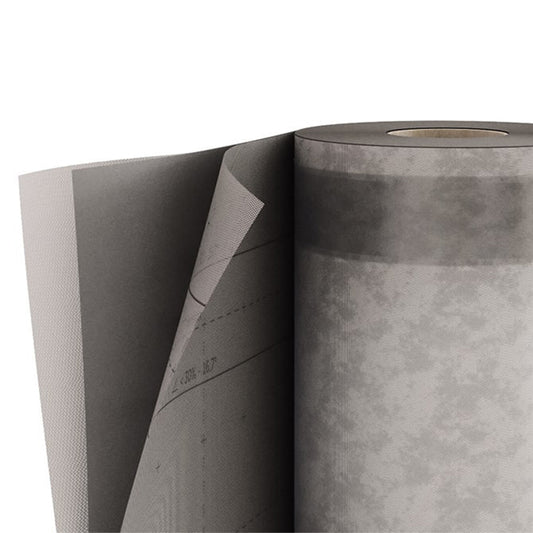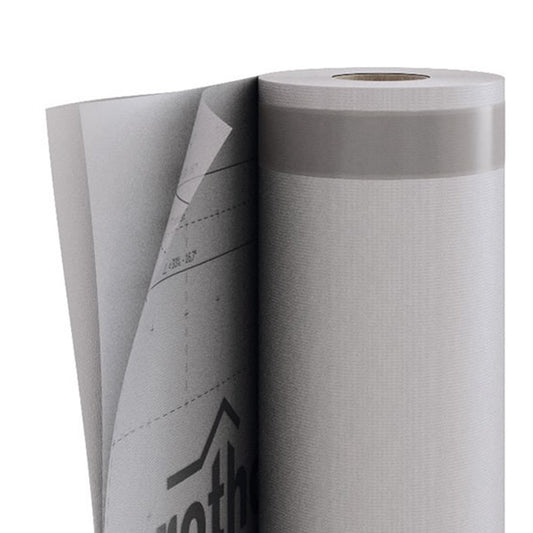
Breathable Membranes
Advanced moisture management for roofs and walls
Breathable membranes are an essential component in modern construction, offering a balance between moisture control and ventilation. Whether used as a breathable roof membrane or a breather membrane for walls, these advanced materials help regulate moisture levels, reducing condensation while protecting timber structures from water ingress.
Timber buildings are particularly susceptible to moisture-related issues such as damp, mould, and insulation degradation. A breathable membrane allows excess moisture vapour to escape while preventing rain and external moisture from penetrating, ensuring a stable, dry, and energy-efficient environment.
By incorporating breathable waterproof membranes into roofing and wall systems, builders can improve structural longevity, insulation performance, and overall building health. Shop our breathable membranes now.
-
Traspir Evo UV 210
Regular price £439.71 GBPRegular priceUnit price / per -
Traspir EVO UV Adhesive 250 'Tightwrap' - External Air Tightness Barrier Membrane
Regular price £723.09 GBPRegular priceUnit price / per -
Traspir Felt Evo UV 210
Regular price £307.80 GBPRegular priceUnit price / per -
Clima Adapt 80
Regular price £177.12 GBPRegular priceUnit price / per -
Traspir Evo 160
Regular price £307.03 GBPRegular priceUnit price / per -
Traspir 150
Regular price From £120.00 GBPRegular priceUnit price / per
How do breathable membranes work?
Breathable membranes are designed to regulate moisture movement while maintaining weather resistance. Their primary function is to:
- Prevent external moisture ingress – A breathable waterproof membrane acts as a shield against rain, snow, and wind-driven moisture, protecting timber structures from damp-related issues.
- Allow moisture vapour to escape – Unlike traditional waterproofing materials, breather membranes enable water vapour generated inside the building to pass through, preventing condensation buildup.
- Enhance ventilation – By allowing controlled airflow, breathable membranes help maintain a balanced moisture level, reducing the risk of timber decay and insulation damage.
These properties make breathable membranes ideal for timber-framed buildings, pitched roofs, and insulated wall systems, where managing moisture is essential to maintaining the building’s integrity.
What are the benefits of breathable membranes?
- Condensation prevention - By allowing excess moisture vapour to escape, breathable membranes help reduce condensation inside roof and wall cavities, preventing damp and mould growth.
- Protection against external moisture - A breathable waterproof membrane prevents rain and water ingress while still enabling the structure to breathe. This is particularly beneficial for pitched roofs and timber-clad walls.
- Improved insulation performance - Damp insulation loses its effectiveness. Breather membranes help keep insulation dry, ensuring it performs optimally and enhances the energy efficiency of the building.
- Longevity of timber structures - Excess moisture can lead to timber decay and structural weakening. A breathable membrane protects timber from prolonged exposure to damp conditions, extending the lifespan of the building.
- Increased comfort and energy efficiency - By reducing unwanted moisture retention, breathable membranes help maintain a stable indoor climate, reducing the need for excessive heating or cooling.
What to consider when choosing a breathable membrane?
Selecting the right breathable membrane depends on several important factors:
Application Type
- Breathable Roof Membranes – Used beneath tiles or slates to manage moisture movement while providing secondary weather protection.
- Breathable Membranes for Walls – Installed behind external cladding to protect insulation and timber framing from moisture.
Breathability vs Waterproofing
- Not all breather membranes are fully waterproof. If the structure is highly exposed to moisture, a breathable waterproof membrane may be the best option.
UV and Weather Resistance
- Some breathable membranes degrade when exposed to direct sunlight for extended periods. If installation delays are expected, choose a UV-resistant membrane.
Compatibility With Insulation
- Ensure that the breathable membrane works effectively with the insulation type used in your structure. Certain membranes complement specific insulation materials to improve performance.
Installation Requirements
- Different membranes require specific overlaps, sealing methods, and fixing techniques. Always follow manufacturer guidelines to maximise efficiency and durability.
Are breathable membranes waterproof?
Breathable membranes provide a degree of water resistance but are not completely waterproof in the traditional sense.
- Breathable Waterproof Membranes – Some modern breather membranes have enhanced waterproofing properties while still allowing vapour to escape.
- Standard Breathable Membranes – These are water-resistant but must be installed correctly to prevent pooling or excessive moisture retention.
In roofing applications, breathable membranes should be paired with tiles, slates, or external cladding for full weatherproofing.
Can you clad straight onto breathable membranes?
Yes, but there are important considerations to ensure effectiveness:
- A cavity or batten system is recommended – While some cladding types can be installed directly onto breathable membranes, it is generally best to use a battened cavity system. This creates an air gap, allowing moisture to drain away while maintaining airflow.
- Check cladding manufacturer guidelines – Certain cladding materials require specific breather membrane compatibility to ensure correct performance.
- Membrane must be fully sealed – Ensure all overlaps and fixings are secure to prevent wind-driven rain from penetrating.
Using a ventilated cladding system ensures that both the breathable membrane and insulation function effectively.
How to install a breathable membrane?
Proper installation of a breathable membrane is crucial to maximise moisture control and weather protection. Follow these steps for roofing and wall applications:
Installation on roofs:
- Prepare the roof surface - Ensure the structure is clean and free of sharp edges that may damage the membrane.
- Roll out the membrane - Start at the eaves and work upwards, ensuring overlaps of at least 100mm.
- Fix securely - Use staples, nails, or adhesives to attach the breathable roof membrane to the rafters.
- Seal overlaps - Use specialist breather membrane tape to prevent wind-driven rain from penetrating the joints.
- Install roofing materials - Ensure tiles, slates, or metal sheets provide full weatherproofing while allowing ventilation beneath.
Installation on walls:
- Prepare the timber frame or substrate - The wall surface should be even and free from obstructions.
- Unroll the membrane from bottom to top - Lay the breathable membrane horizontally, ensuring overlaps of at least 100mm.
- Secure the membrane - Fix it using staples or battens, ensuring there are no loose areas.
- Seal joints and penetrations - Use breather membrane tape or approved sealants to prevent water ingress at edges.
- Apply cladding - If using timber or composite cladding, maintain a ventilated air gap between the cladding and the membrane.
Correct installation of a breathable membrane ensures long-term moisture control, improved insulation performance, and protection against weather damage.
A breathable membrane is a vital element in timber construction, offering moisture control, protection against damp, and improved insulation efficiency. Whether used as a breathable roof membrane or a breather membrane for walls, these materials allow structures to breathe while preventing water ingress.
By choosing the right breathable waterproof membrane and ensuring proper installation, timber buildings can remain durable, energy-efficient, and well-protected against the elements for years to come.
Timber build advice:
-

How to soundproof a timber house?
Find out how -
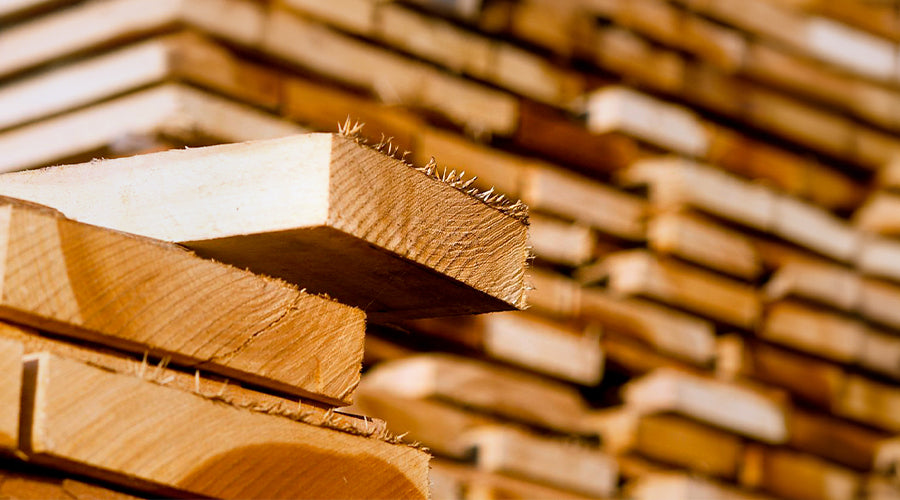
How to connect timber to…..?
Find out how -
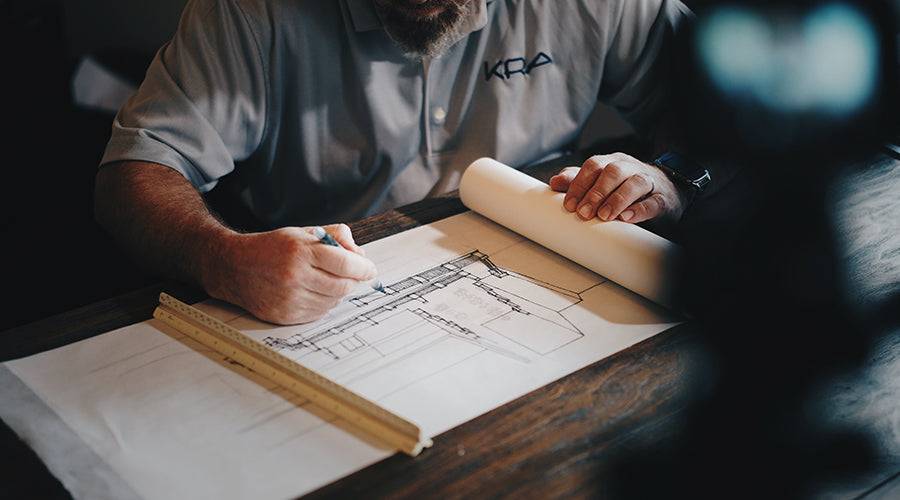
How to fix timber build noise issues?
Find out how
Need advice on your timber project?
Our team of experts are ready to assist you with any questions or guidance you may need for your timber construction. Whenever you're ready to delve deeper into the possibilities, feel free to reach out to us.

